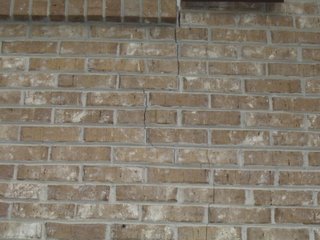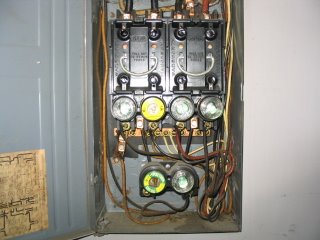
For this introduction, identifying settlements on the basis of wall cracks can be established by considering the following rules. First, soil settlements tend to be gradual over time. Thus, crack distress tends to have a V shape. The crack is larger at the top and diminishing to near zero near at the footing line. Up above is a picture with this type of V shaped crack. In a masonry wall the cracks tend to move along mortar joints, and fan into several cracks. This can be deceptive, but it is the sum of the cracks that will give you an idea of the magnitude of movement. There are times when soil moves abruptly. This most commonly happens with earth work around sewer and utility lines.
 Abrupt soil settlements can cause the so-called shear-type failure pattern, which one element of wall simply moves vertically with respect to another element of the wall, without any rotation of either element. Usually this happens to a house where some abrupt change happens. For example a single room protrudes from the main house. Although not easy to see this picture shows this type of vertical movement. Keep in mind that almost all real world settlement will be some combination of settlement's types. Therefore, getting and example of just one kind of settlement on a wall is usually not possible.
Abrupt soil settlements can cause the so-called shear-type failure pattern, which one element of wall simply moves vertically with respect to another element of the wall, without any rotation of either element. Usually this happens to a house where some abrupt change happens. For example a single room protrudes from the main house. Although not easy to see this picture shows this type of vertical movement. Keep in mind that almost all real world settlement will be some combination of settlement's types. Therefore, getting and example of just one kind of settlement on a wall is usually not possible.The above settlement issues involve movement parallel to the direction of the foundation. An equally common settlement condition, one that eventually leads to extreme building distress, involves movement perpendicular to a building wall and foundation. Such movements can lead to a wall tipping outward from the building. While it is rather shocking to see a wall tipped one or tow inches out, the tip per se is not the most critical problem. Floor and roof joists can slide off there bearing surfaces with dramatic consequences. Rarely are soils so variable as to produce this type of differential settlement in a relatively narrow width. The most common causes of this type of settlement would be excavations made around the footings during construction and subsequently improperly backfilled, and water or sewage lines that have ruptured and erode soil away from the footing. Any time that tipping walls are involved you should seek the professional opinion of an structural engineer. Keep in mind that structural engineers will need time to study the conditions that lead up to the settlement event.
The best one could hope for with respect to settlement, is for the structural engineer to tell you that the settlement is only causing cosmetic damage to the structure. You are more likely though, to get an answer that your settlement will need to be addressed. Of course before any settlement issue can be addressed one would have to understand the reason of the settlement and if the settlement will likely stop over time. Therefore a structural engineer would need time to study the situation and rule out reasons for the settlement. This of course , would take time, usually on the order of 6 months to a couple of years. Therefore buying a house with major settlement issues should not be undertaken without proof from the seller that the issues have been studied and what actions have or will need to be taken to correct of stop the settlement issue.
One last note, it is usually not wise to try to straighten out a house that has suffered settlement. Usually with minor settlement, what you see is what you get. It can take years for a house to bend under these conditions and lifting a house generally will not reverse the cracks that have taken place. Jacking a house up usually creates other cracks and problems that could not be foreseen. For this reason, it is usually best to not try to straighten out your slightly settled house.
